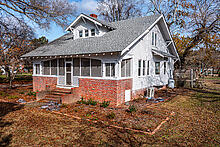 109 Courthouse Rd, Heathsville VA 22473, USA
109 Courthouse Rd, Heathsville VA 22473, USACharming 1929 Home: Fully Remodeled & Move-In Ready in the Heart of Heathsville. Discover this beautifully updated 1929 home located just moments from the village center. With no HOA, a prime location, and a thoughtful renovation, this property offers both character and modern convenience. Step inside and be surprised! The exterior may look quaint, but the interior offers impressive space and potential. The main level features 9' ceilings, hardwood floors, and an open, light-filled living room with propane logs in the fireplace and a graceful arched entry leading into the formal dining room. The kitchen shines with brand-new, never-used appliances. The first floor also includes an office with built-in shelving, a bedroom, a newly renovated full bath, and a laundry room with access to the back deck. Upstairs offers three additional bedrooms, a bonus room, and another new bathroom, all with great closets. This extensive remodel is designed to impress. Recent improvements include: Roof (approx. 10 years old), New mini-splits throughout, New electric water heater, Updated baths & kitchen, Fresh finishes, and true move-in readiness. Outside, enjoy a front screen porch, a lovely backyard, and a welcoming rear deck, a detached 3-bay garage, an ideal spaces for storage or hobbies. A charming blend of historic character and modern updates, this home is ready for its next chapter.
]]>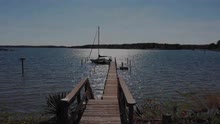 101 Idlewood Ln, Lancaster VA 22503, USA
101 Idlewood Ln, Lancaster VA 22503, USA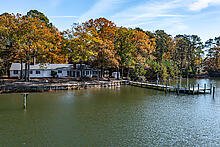 492 Pine Reach Dr, Kilmarnock VA 22482, USA
492 Pine Reach Dr, Kilmarnock VA 22482, USA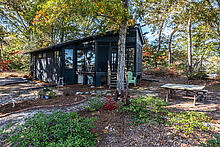 163 School Bus Ln, Heathsville VA 22473, USA
163 School Bus Ln, Heathsville VA 22473, USA 212A Gordon Dr, Weems VA 22576, USA
212A Gordon Dr, Weems VA 22576, USA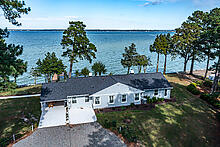 560 Eubank Landing Rd, Topping VA 23169, USA
560 Eubank Landing Rd, Topping VA 23169, USA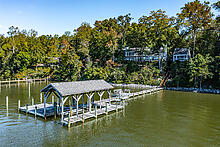 1718 Mariners Woods Dr, Hartfield VA 23071, USA
1718 Mariners Woods Dr, Hartfield VA 23071, USA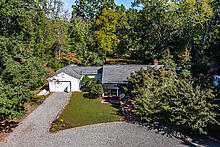 70 Currell Cove Ln, White Stone VA 22578, USA
70 Currell Cove Ln, White Stone VA 22578, USA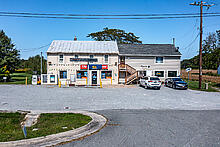 227 Sunnybank Rd, Reedville VA 22539, USA
227 Sunnybank Rd, Reedville VA 22539, USA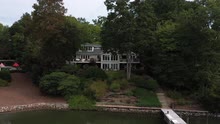 288 Waterview Pt Ln, Weems VA 22576, USA
288 Waterview Pt Ln, Weems VA 22576, USA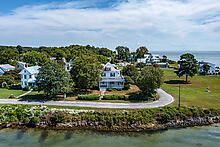 218 Fleeton Point Cir, Reedville VA 22539, USA
218 Fleeton Point Cir, Reedville VA 22539, USA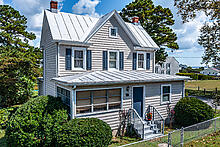 111 Taylor Ave, Urbanna VA 23175, USA
111 Taylor Ave, Urbanna VA 23175, USA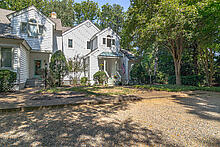 5834 Rivers Landing Terrace, White Stone VA 22578, USA
5834 Rivers Landing Terrace, White Stone VA 22578, USA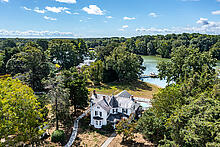 248 Cardinal Ln, White Stone VA 22578, USA
248 Cardinal Ln, White Stone VA 22578, USA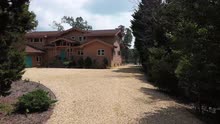 560 Foxfield Ln, Lancaster VA 22503, USA
560 Foxfield Ln, Lancaster VA 22503, USA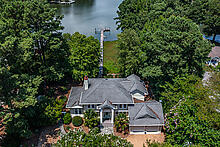 238 N Sioux Rd, Kilmarnock VA 22482, USA
238 N Sioux Rd, Kilmarnock VA 22482, USA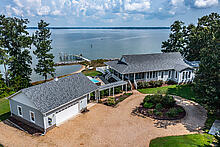 940 Plainview Rd, Topping VA 23169, USA
940 Plainview Rd, Topping VA 23169, USA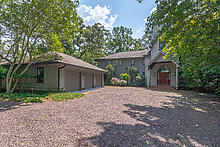 144 Hills Ln, Lancaster VA 22503, USA
144 Hills Ln, Lancaster VA 22503, USA 12 Essie Ct, Irvington VA 22480, USA
12 Essie Ct, Irvington VA 22480, USA 3315 Windmill Point Rd, White Stone VA 22578, USA
3315 Windmill Point Rd, White Stone VA 22578, USA 260 Leisure Cove Ln, Kilmarnock VA 22482, USA
260 Leisure Cove Ln, Kilmarnock VA 22482, USA 224 Oyster Creek Dr, White Stone VA 22578, USA
224 Oyster Creek Dr, White Stone VA 22578, USA 647 Lakeview Drive, Heathsville VA 22473, USA
647 Lakeview Drive, Heathsville VA 22473, USA 922 Blueberry Point Rd, White Stone VA 22578, USA
922 Blueberry Point Rd, White Stone VA 22578, USA 254 Stillwater Dr, Heathsville VA 22473, USA
254 Stillwater Dr, Heathsville VA 22473, USA